The spaces we inhabit have an enormous impact on the way we live. Nowhere is this reality more apparent than in the workplace. Small differences in lighting or color can transform our perspective on how we work. Successful companies like Google® and Facebook® know this, and their influence on company culture is a big part of why we’ve seen such drastic changes in what an office looks like over the past ten or fifteen years. If you want to attract a top-level staff, you need to provide them with a workspace that brings out the best of their talents.
Many businesses today choose open layouts for their offices, in part thanks to a widespread understanding that they are what innovators are attracted to. When LD Products’ LEED certified Long Beach headquarters was built from the ground up nearly five years ago, incorporating an inspiring open office layout was an important part of the design. Rather than following in the footsteps of traditional office spaces lined with towering cubicle walls and plain looking break rooms, the company was intentional with the structure and flow of the building’s design. From the functional furniture selection and floor to ceiling windows, to the low profile cubicles and cozy conference rooms, these decisions have proven to be a big win for the company and its employees. The majority of offices today opt for an open layout and the concept is often a selling point for not only current workers but also job candidates, vendors and visitors.
The company focused on five core open-office concepts to achieve our vision. To work, the space had to immediately feel bright and inviting, creating a stimulating environment employees could be proud of.
Shared Break Areas. Running into coworkers by the coffee maker can do wonders for breaking through a roadblock. Spontaneous collaboration happens when colleagues encounter one another informally and start chatting, an interaction called a “collision” by design experts.
Open Floor Plan. Open layouts present more opportunities for natural conversations, brainstorming sessions, and instant collaboration. With marketing, development, design and sales departments all operating in close proximity, team members can easily share knowledge across channels in a welcoming environment.
Communal Areas. To keep the workspace fresh, we recently added a couple of upgrades to the office. A new communal table was positioned between the marketing and development teams, allowing for open dialogue across departments and a flexible breakout area where employees can stand up and work. The space conveniently doubles as a mid-day stretching spot as well, boosting employee health and bringing a much needed break to a long workday.
Comfortable Conference Rooms. Improvements were also made to the building’s small conference rooms, with new whiteboards and large monitors enhancing small group engagement.
Multi-use Workspaces. A mix of open concept cubicle workstations and bench style seating structure the office into a hybrid work environment providing employees with a variety of spaces where they can get work done.
No single design is perfect for every company, but redecorating, refurnishing, and even reorganizing can really add a spark to any office environment. The open office concept has become a creative catalyst for the entire LD team, offering a dynamic that continually keeps the workday interesting. Finding the right layout approach that works for you takes thought and planning. When considering different floor plans, consult with the people who matter most in the company: your employees! Like any good recipe, a floor plan involves combining different ingredients at all the right levels to get the best result.




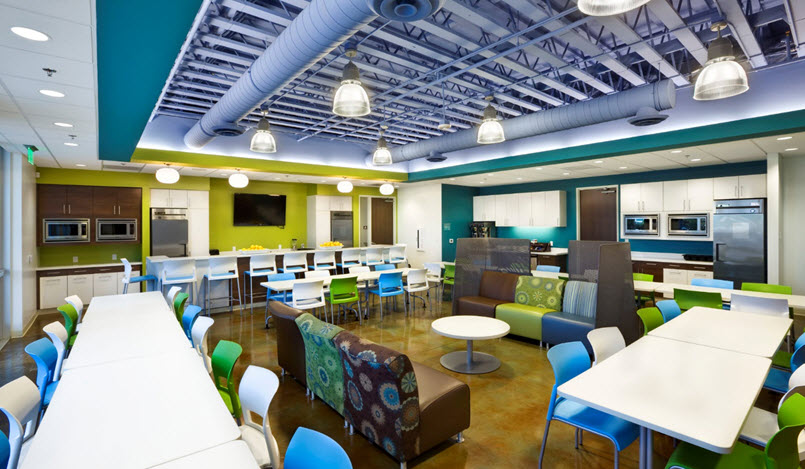
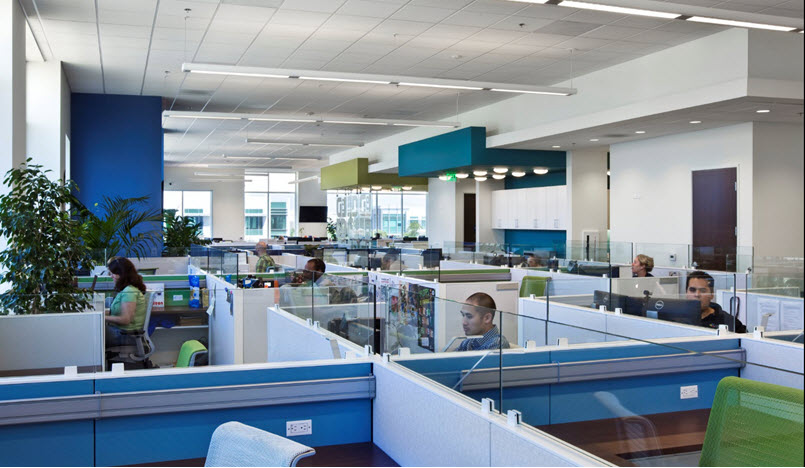
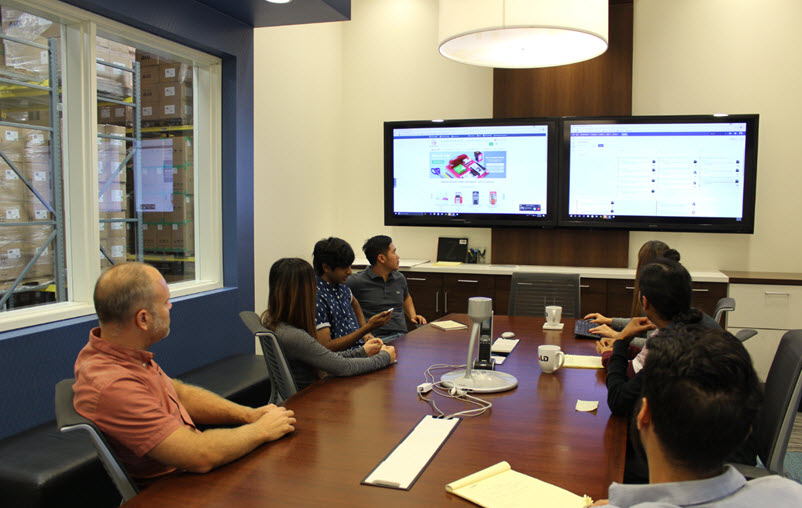



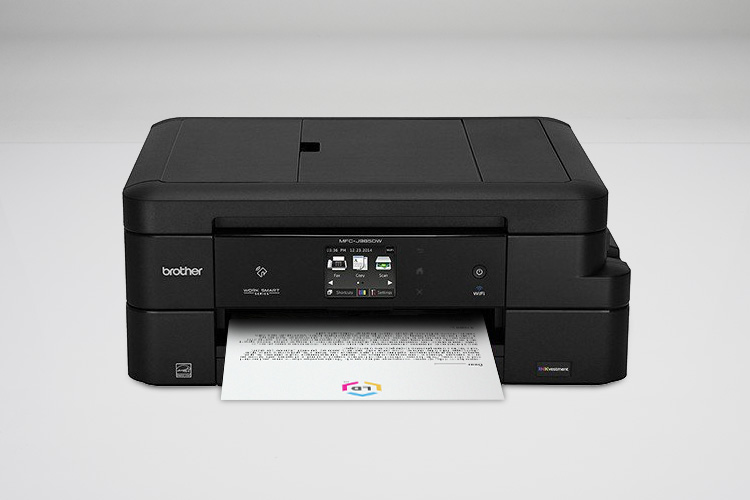
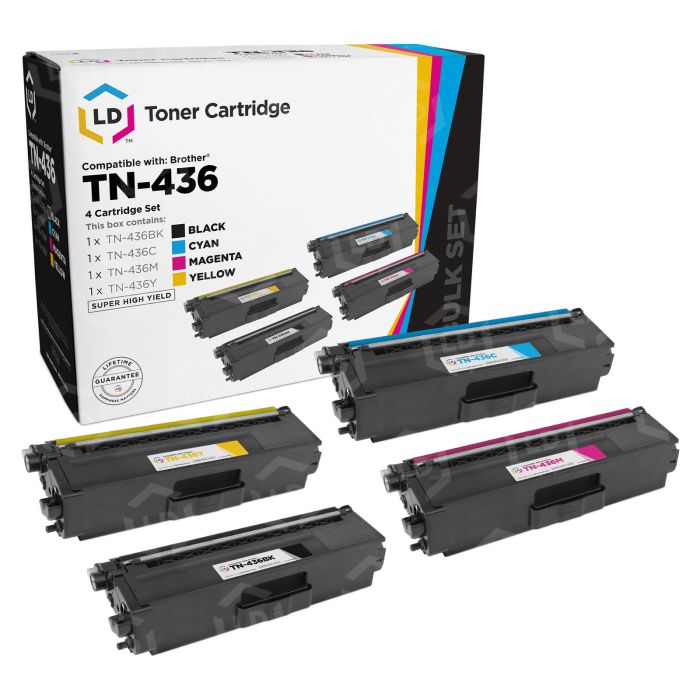

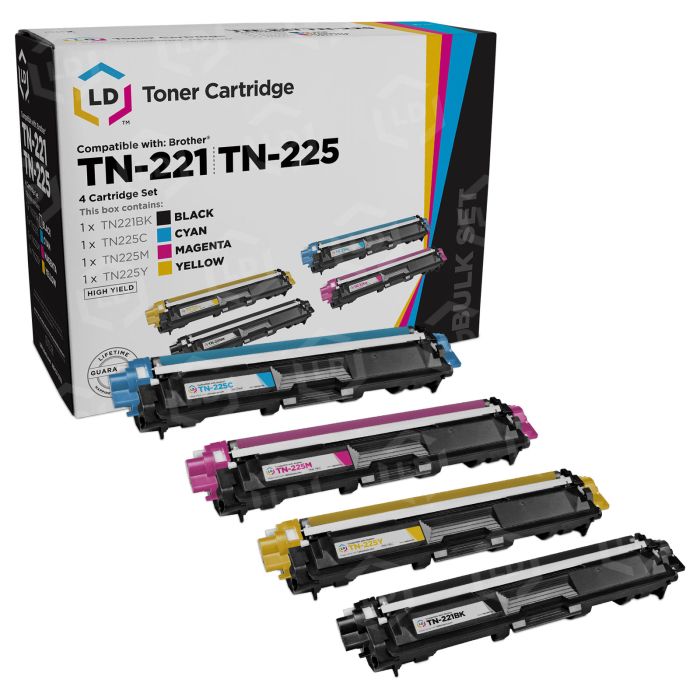
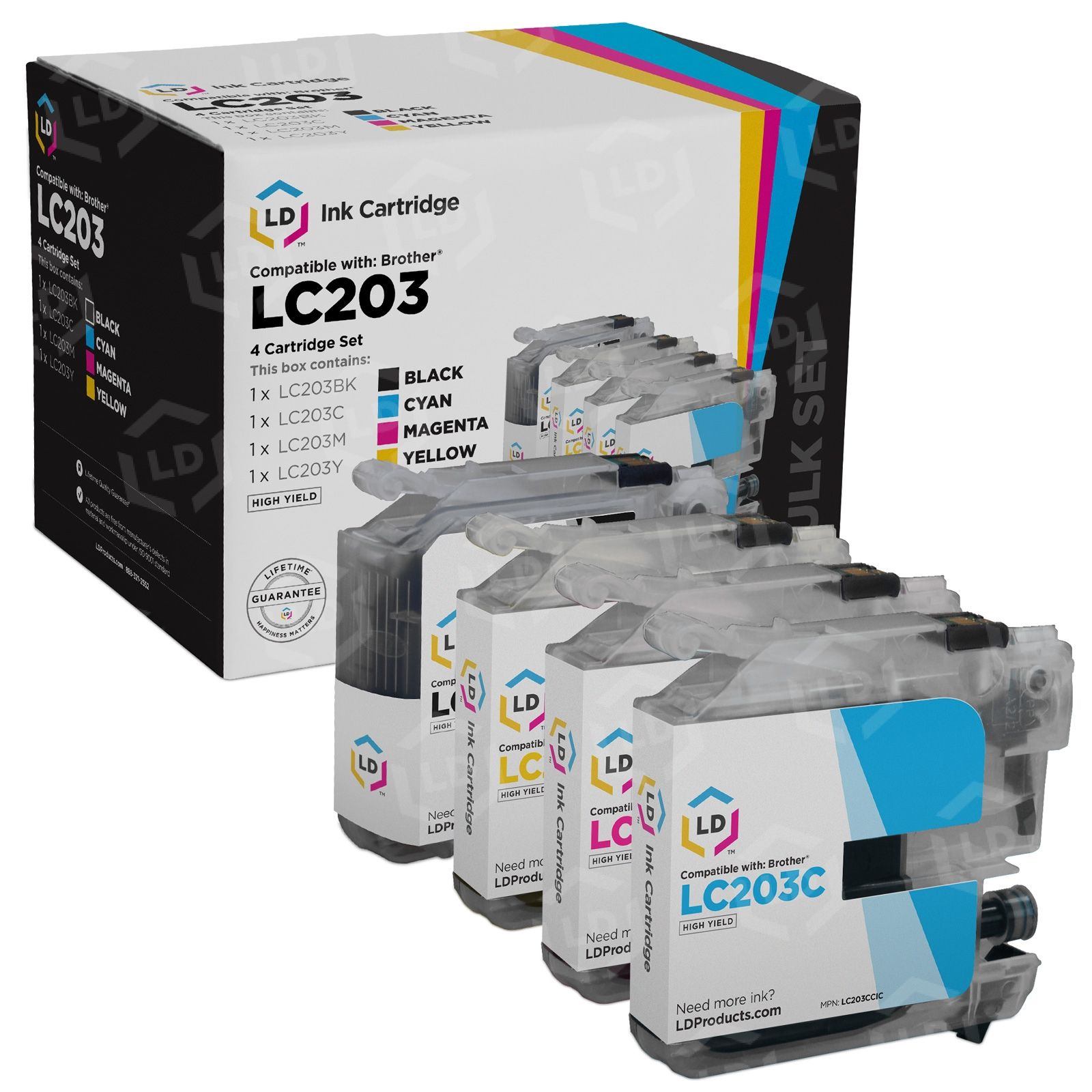
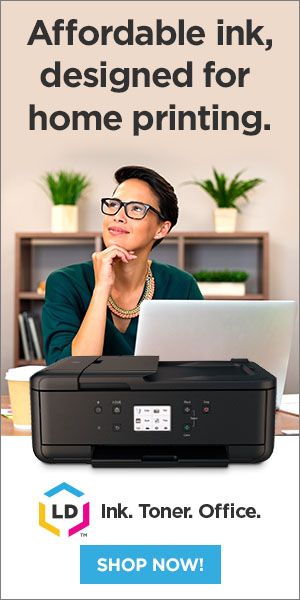
Leave a Reply